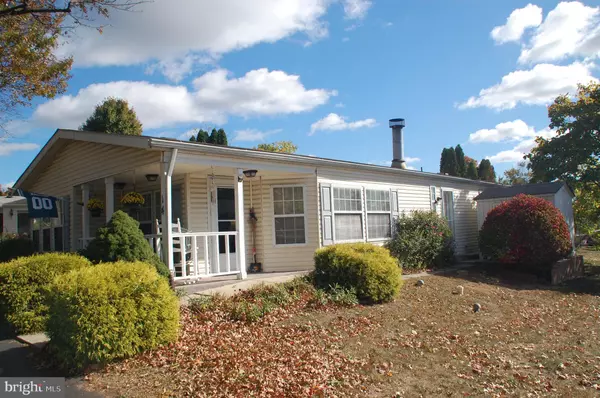For more information regarding the value of a property, please contact us for a free consultation.
14 ASHETON LN Souderton, PA 18964
Want to know what your home might be worth? Contact us for a FREE valuation!

Our team is ready to help you sell your home for the highest possible price ASAP
Key Details
Sold Price $180,000
Property Type Manufactured Home
Sub Type Manufactured
Listing Status Sold
Purchase Type For Sale
Square Footage 1,487 sqft
Price per Sqft $121
Subdivision Hidden Springs
MLS Listing ID PAMC2118514
Sold Date 11/27/24
Style Raised Ranch/Rambler
Bedrooms 2
Full Baths 2
HOA Y/N N
Abv Grd Liv Area 1,487
Originating Board BRIGHT
Year Built 1990
Annual Tax Amount $2,033
Tax Year 2023
Lot Dimensions 0.00 x 0.00
Property Description
This is your opportunity to own one of the most popular models in Hidden Springs. Starting with the Foyer with coat closet, you simply cannot overstate the comfort and convenience added by a Foyer. Then there's the spacious Living Room with a beautiful brick Fireplace. But the show-stopper of this floor plan is the Kitchen with Breakfast Room, or Sun Room, depending on who one talks to! You will appreciate the abundance of cabinet and counter space, but you will love the fully windowed Sun Room, Breakfast Room, or whatever you chose to call it! The Primary BR has an 11' x 4' walk-in closet and Primary Bath that checks all the boxes: double bowl vanity, soaking tub, and stall shower. The guest BR or Office features two closets and the Laundry Room has a door to the outside convenient to the storage shed. There are cathedral ceilings throughout. Pet limitations in the Rules & Regs have been relaxed. Ask for details. Great opportunity to make this desired floor plan in the very popular Hidden Springs 55+ community your own. Come see for yourself. Schedule your appointment today!
Location
State PA
County Montgomery
Area Franconia Twp (10634)
Zoning R-50
Rooms
Other Rooms Living Room, Dining Room, Primary Bedroom, Bedroom 2, Kitchen, Foyer, Laundry, Primary Bathroom, Full Bath
Main Level Bedrooms 2
Interior
Interior Features Bathroom - Soaking Tub, Bathroom - Stall Shower, Bathroom - Tub Shower, Breakfast Area, Built-Ins, Kitchen - Eat-In, Walk-in Closet(s)
Hot Water Electric
Heating Heat Pump - Electric BackUp
Cooling Central A/C
Flooring Carpet, Vinyl
Equipment Oven - Self Cleaning, Oven/Range - Electric, Dishwasher, Disposal
Fireplace N
Appliance Oven - Self Cleaning, Oven/Range - Electric, Dishwasher, Disposal
Heat Source Electric
Laundry Main Floor, Washer In Unit, Dryer In Unit
Exterior
Garage Spaces 2.0
Utilities Available Under Ground
Amenities Available Club House, Billiard Room, Exercise Room, Game Room, Library, Meeting Room, Party Room, Pool - Outdoor
Water Access N
Roof Type Shingle
Street Surface Paved
Accessibility None
Total Parking Spaces 2
Garage N
Building
Story 1
Foundation Crawl Space, Block
Sewer Public Sewer
Water Public
Architectural Style Raised Ranch/Rambler
Level or Stories 1
Additional Building Above Grade, Below Grade
Structure Type Cathedral Ceilings
New Construction N
Schools
School District Souderton Area
Others
Pets Allowed Y
HOA Fee Include Management,Road Maintenance,Trash
Senior Community Yes
Age Restriction 55
Tax ID 34-00-05021-012
Ownership Ground Rent
SqFt Source Assessor
Special Listing Condition Standard
Pets Allowed Cats OK, Dogs OK, Case by Case Basis
Read Less

Bought with Stephen M Marchese • RE/MAX Central - Blue Bell



